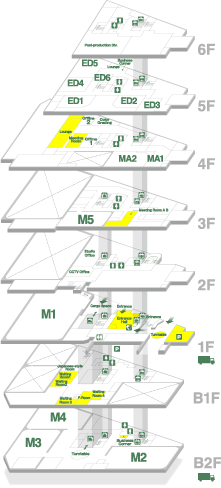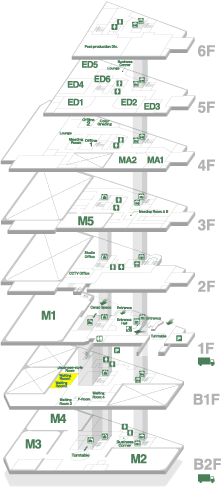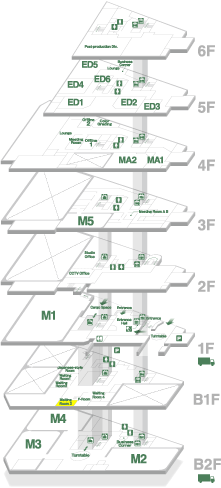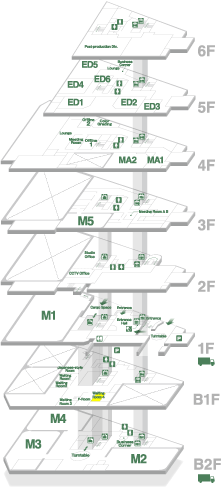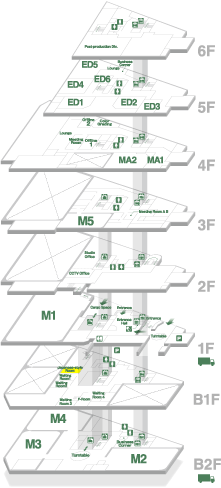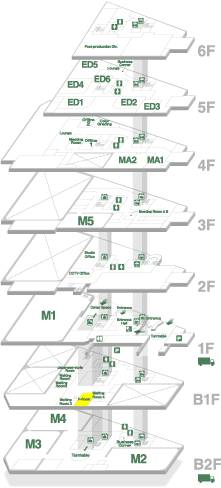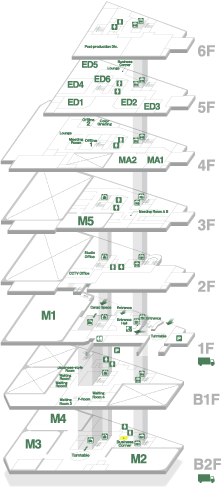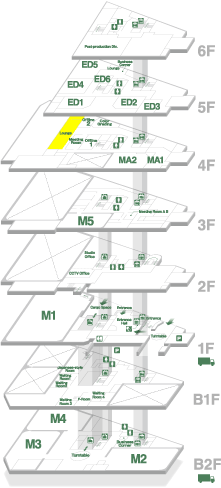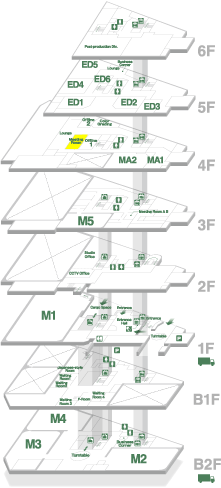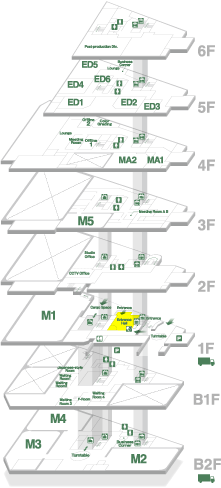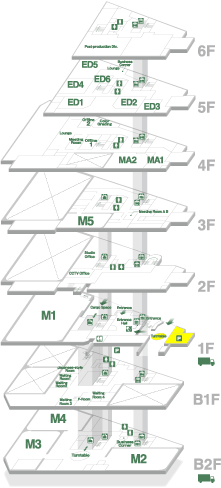image studio 109
IMAGE STUDIO 109 supports you
with comfortable photo studios in central Tokyo.
with comfortable photo studios in central Tokyo.
MEGURO STUDIO
Amenity
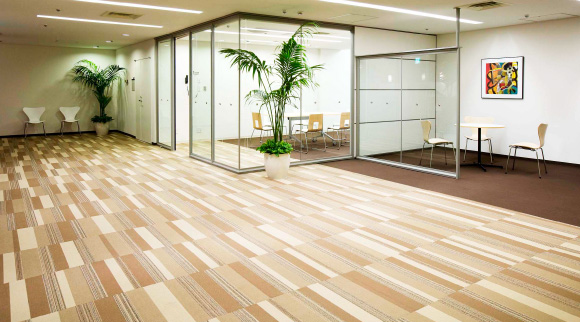
Amenity
B1F
Waiting Room 1,2[控室1・2]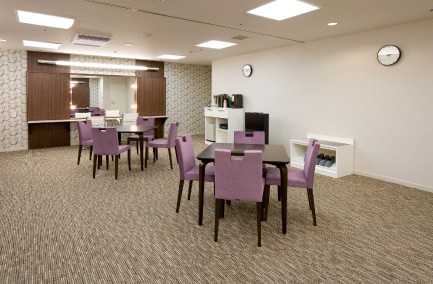
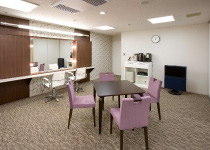
Waiting Room 1[控室1]
Measurements: L5.7m x W4.0m x H2.4mRefrigerator/Air cleaner/Coffee maker
Electric pot/TV/Dressing tables (for two)
Iron (includes stand)/CD player
*The room’s width is 8m if the partition is removed.
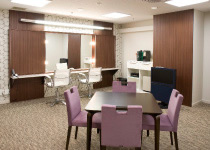
Waiting Room 2[控室2]
Measurements: L5.7m x W4.0m x H2.4mRefrigerator/Air cleaner/Coffee maker
Electric pot/TV/Dressing tables (for two)
Iron (includes stand)/CD player
B1F
Waiting Room3[控室3]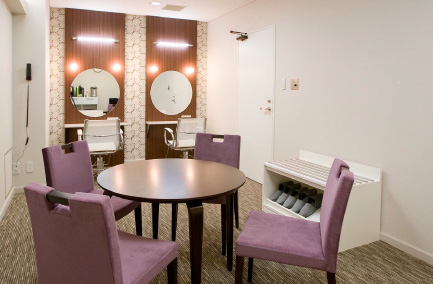
Measurements: L5.0m x W2.7m x H2.4m
Refrigerator/Air cleaner/Coffee maker
Electric pot/TV/Dressing tables (for two)
Iron (includes stand)/CD player
Refrigerator/Air cleaner/Coffee maker
Electric pot/TV/Dressing tables (for two)
Iron (includes stand)/CD player
B1F
Waiting Room4[控室4]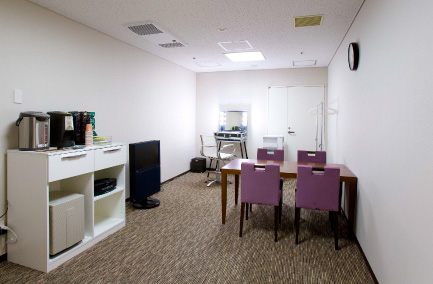
Measurements: L5.6m x W2.5m x H2.4m
Refrigerator/Humidifier/Coffee maker
Electric pot/TV/Simple dressing table for single use/Iron (includes stand)/CD player
Refrigerator/Humidifier/Coffee maker
Electric pot/TV/Simple dressing table for single use/Iron (includes stand)/CD player
B1F
Waiting Room(Japanese Style)[和室]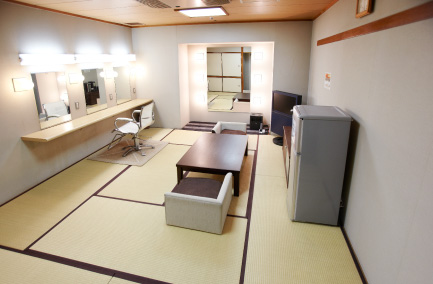
Measurements: L4.2m x W3.2m x H2.3m *ten-tatami mat room
Refrigerator/Humidifier/Coffee maker
Electric pot/TV/Dressing table (for 3)
Iron (includes stand)/CD player
Refrigerator/Humidifier/Coffee maker
Electric pot/TV/Dressing table (for 3)
Iron (includes stand)/CD player
B1F
F-Room[Fルーム]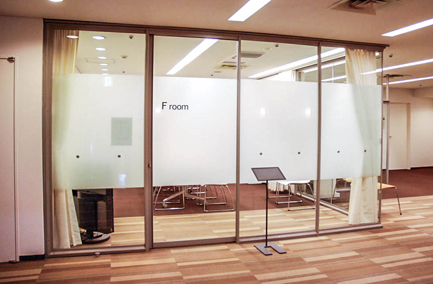
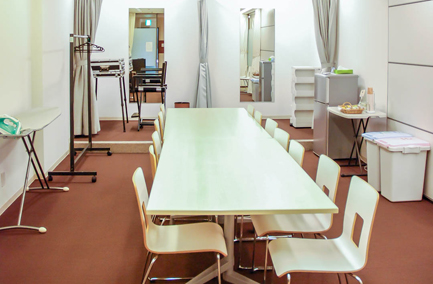
Measurements: L6.0m x W3.9m x H2.4m
Refrigerator/Humidifier/Coffee maker
Electric pot/TV/Simple dressing table for single use/Iron (includes stand)/CD player
*2 tables and 12 chairs
Refrigerator/Humidifier/Coffee maker
Electric pot/TV/Simple dressing table for single use/Iron (includes stand)/CD player
*2 tables and 12 chairs
B2F
Business Corner[ビジネスコーナー]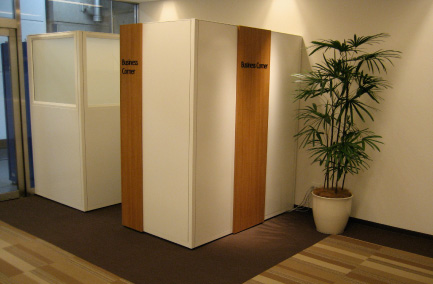
OS: Windows XP/Application: Office
Copy, fax, scanner (all-in-one composite machine: paid)
Copy, fax, scanner (all-in-one composite machine: paid)


Waiting Room 1[控室1]
Measurements: L5.7m x W4.0m x H2.4mRefrigerator/Air cleaner/Coffee maker
Electric pot/TV/Dressing tables (for two)
Iron (includes stand)/CD player
*The room’s width is 8m if the partition is removed.

Waiting Room 2[控室2]
Measurements: L5.7m x W4.0m x H2.4mRefrigerator/Air cleaner/Coffee maker
Electric pot/TV/Dressing tables (for two)
Iron (includes stand)/CD player
 Measurements: L5.0m x W2.7m x H2.4m
Measurements: L5.0m x W2.7m x H2.4mRefrigerator/Air cleaner/Coffee maker
Electric pot/TV/Dressing tables (for two)
Iron (includes stand)/CD player
 Measurements: L5.6m x W2.5m x H2.4m
Measurements: L5.6m x W2.5m x H2.4mRefrigerator/Humidifier/Coffee maker
Electric pot/TV/Simple dressing table for single use/Iron (includes stand)/CD player
 Measurements: L4.2m x W3.2m x H2.3m *ten-tatami mat room
Measurements: L4.2m x W3.2m x H2.3m *ten-tatami mat roomRefrigerator/Humidifier/Coffee maker
Electric pot/TV/Dressing table (for 3)/Iron (includes stand)/CD player

 Measurements: L6.0m x W3.9m x H2.4m
Measurements: L6.0m x W3.9m x H2.4mRefrigerator/Humidifier/Coffee maker
Electric pot/TV/Simple dressing table for single use/Iron (includes stand)/CD player
*2 tables and 12 chairs
 OS: Windows XP/Application: Office
OS: Windows XP/Application: OfficeCopy, fax, scanner (all-in-one composite machine: paid)
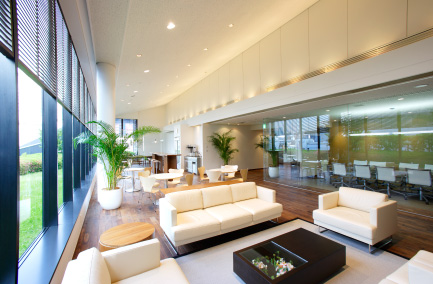
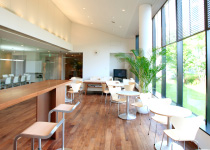
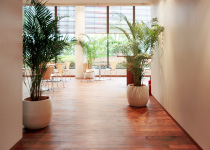
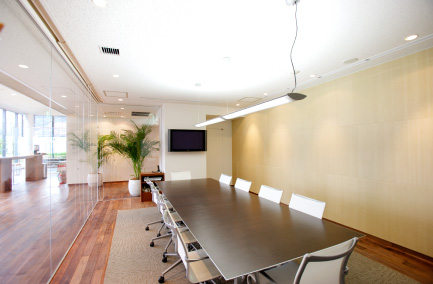 Measurements: L5.7m x W4.1m x H2.5m
Measurements: L5.7m x W4.1m x H2.5mTV
*One table and ten chairs
*[Appointment necessary]
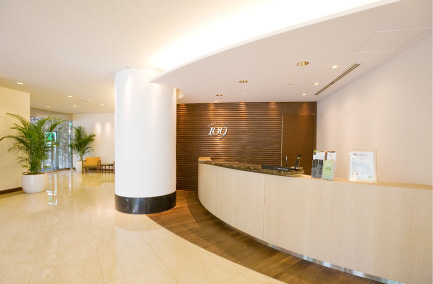
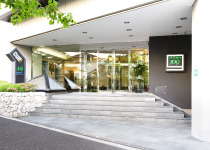
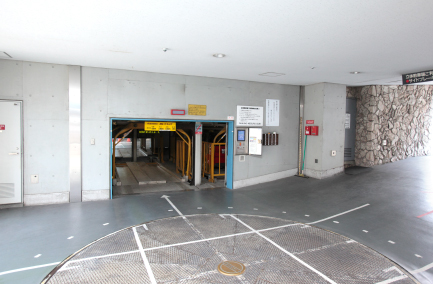 Measurements: L4.9m x W1.85m x H1.55m
Measurements: L4.9m x W1.85m x H1.55m