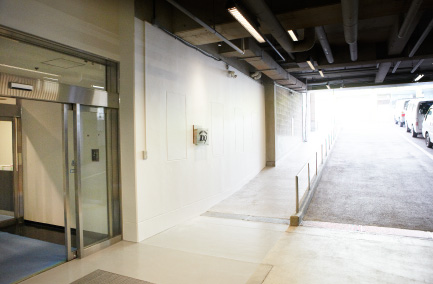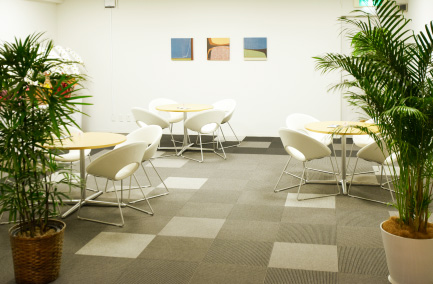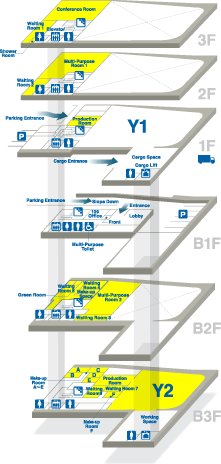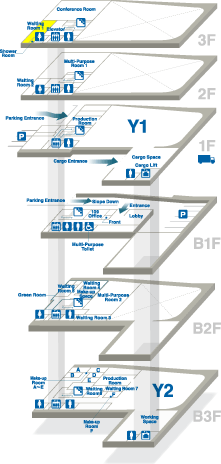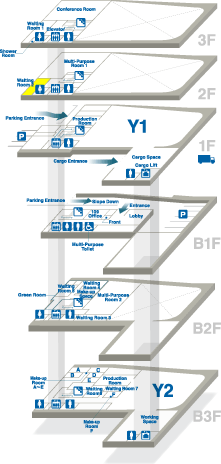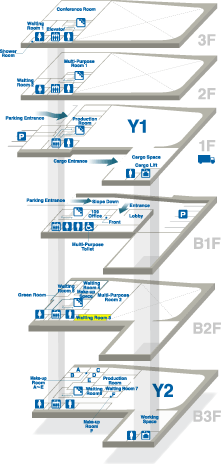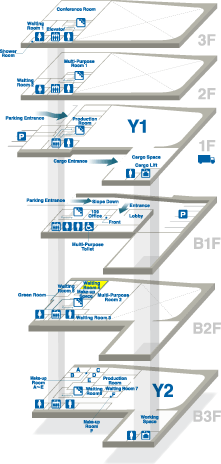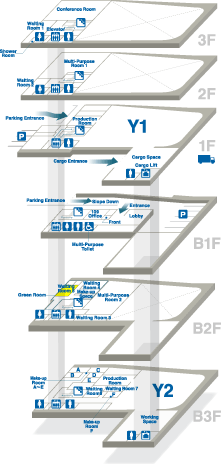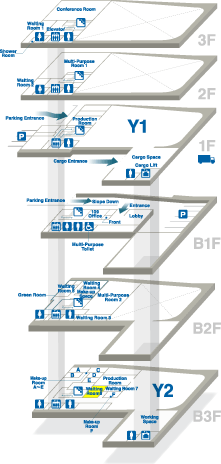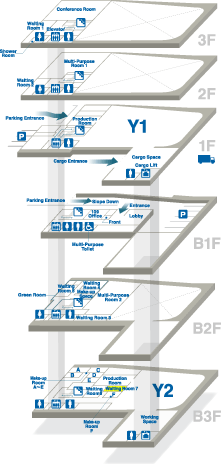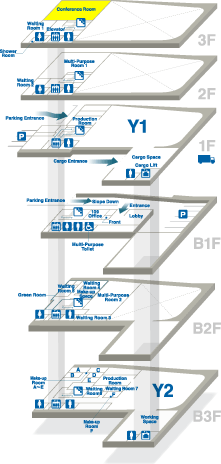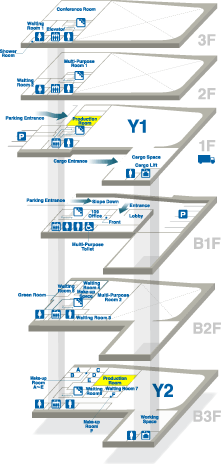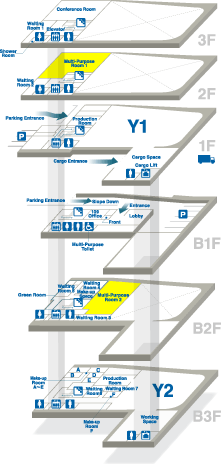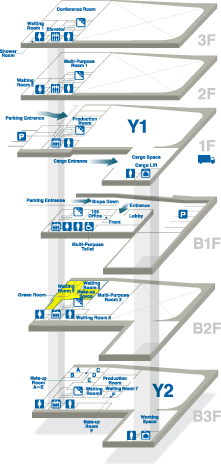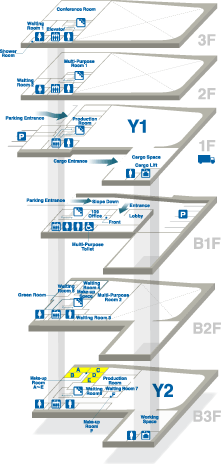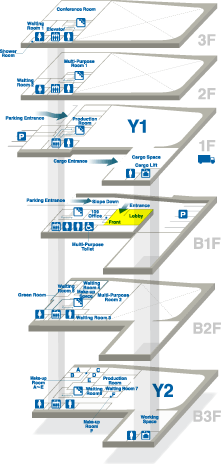image studio 109
IMAGE STUDIO 109 supports you
with comfortable photo studios in central Tokyo.
with comfortable photo studios in central Tokyo.
YOTSUYA STUDIO
Amenity
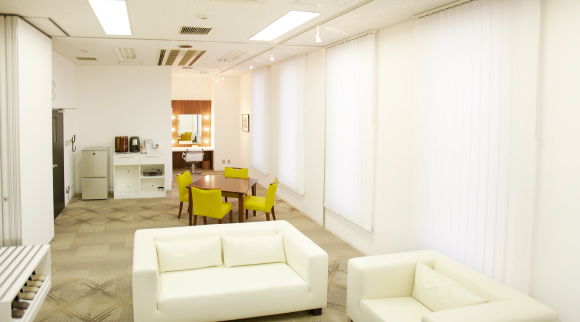
Amenity
3F
Waiting Room1[控室1]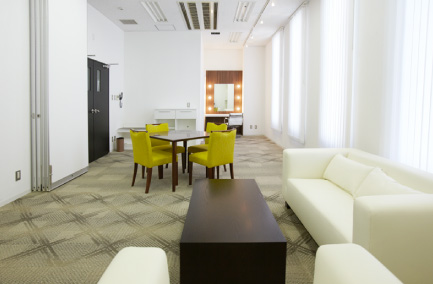
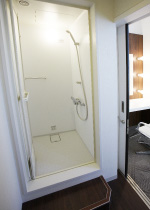
Measurements: L8.6m x W4.0m x H3.6m
Refrigerator/Air cleaner/Coffee maker
Electric pot/TV/Dressing table (for single use)
Iron (includes stand)/CD player
*With shower room
Refrigerator/Air cleaner/Coffee maker
Electric pot/TV/Dressing table (for single use)
Iron (includes stand)/CD player
*With shower room
Shower Room
(in Waiting Room 1)
(in Waiting Room 1)
2F
Waiting Room2[控室2]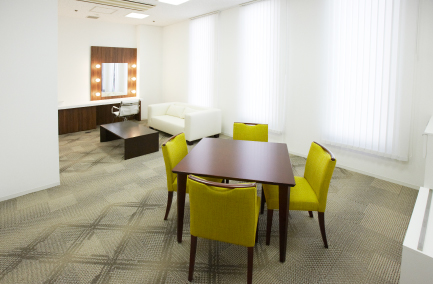
Measurements: L6.0m x W3.1m x H3.0m
Refrigerator/Air cleaner/Coffee maker
Electric pot/TV/Water outlet/Dressing table (for single use)/Iron (includes stand)/CD player
Refrigerator/Air cleaner/Coffee maker
Electric pot/TV/Water outlet/Dressing table (for single use)/Iron (includes stand)/CD player
B2F
Waiting Room3[控室3]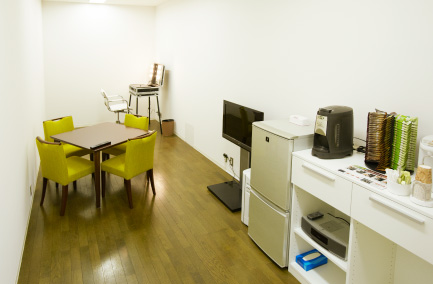
Measurements: L6.4m x W2.4m x H2.8m
Refrigerator/Air cleaner/Coffee maker
Electric pot/TV/Simple dressing table (for single use) Iron (includes stand)/CD player
Refrigerator/Air cleaner/Coffee maker
Electric pot/TV/Simple dressing table (for single use) Iron (includes stand)/CD player
B2F
Waiting Room4[控室4]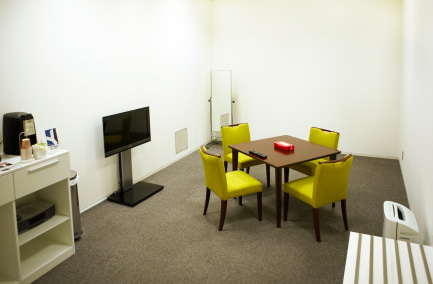
Measurements: L5.6m x W3.3m x H3.0m
Refrigerator/Air cleaner/Coffee maker
Electric pot/TV/Iron (includes stand)/CD player
Refrigerator/Air cleaner/Coffee maker
Electric pot/TV/Iron (includes stand)/CD player
B3F
Waiting Room6[控室6]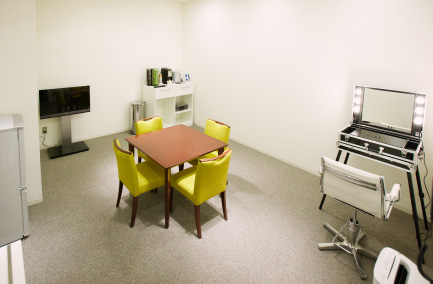
Measurements: L4.5m x W4.0m x H3.0m
Refrigerator/Air cleaner/Coffee maker
Electric pot/TV/Simple dressing table (for single use) Iron (includes stand)/CD player
Refrigerator/Air cleaner/Coffee maker
Electric pot/TV/Simple dressing table (for single use) Iron (includes stand)/CD player
B3F
Waiting Room7[控室7]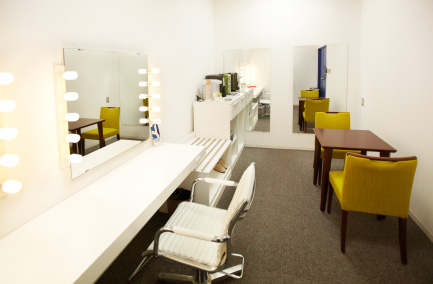
Measurements: L4.2m x W1.8m x H3.0m
Refrigerator/Air cleaner/Coffee maker
Electric pot/TV/Iron (includes stand)/CD player
Refrigerator/Air cleaner/Coffee maker
Electric pot/TV/Iron (includes stand)/CD player
3F
Conference Room[カンファレンスルーム]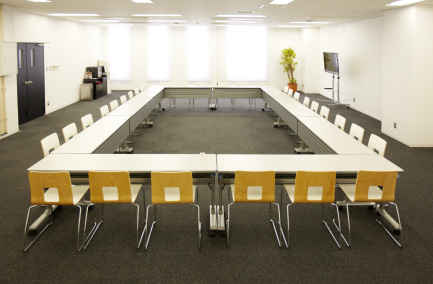
Measurements: L13.0m x W8.2m x H2.8m
Coffee maker
*Ten tables and 30 chairs
Coffee maker
*Ten tables and 30 chairs
1F
Y1 Production Room[Y1 プロダクションルーム]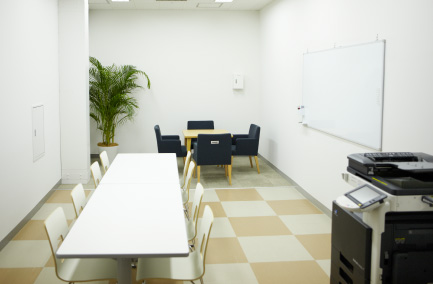
Measurements: L6.8m x W3.5m x H3.0m
*2 tables and 8 chairs/One table and 4 chairs
*2 tables and 8 chairs/One table and 4 chairs
B3F
Y2 Production Room[Y2 プロダクションルーム]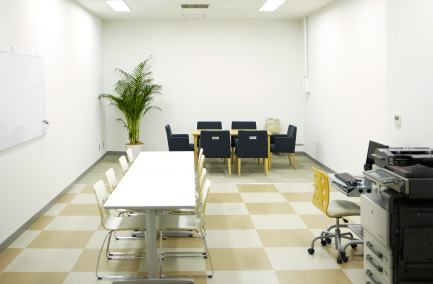
Measurements: L9.0m x W4.4m x H3.0m
*2 tables and 8 chairs/One table and 6 chairs
*2 tables and 8 chairs/One table and 6 chairs
2F
Multi-Purpose Room1[マルチルーム1]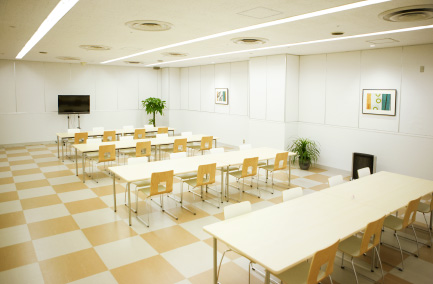
Measurements: L12.8m x W7.2m x H3.0m
Refrigerator/Coffee maker/TV
*12 tables and 32 chairs
Refrigerator/Coffee maker/TV
*12 tables and 32 chairs
B2F
Multi-Purpose Room2[マルチルーム2]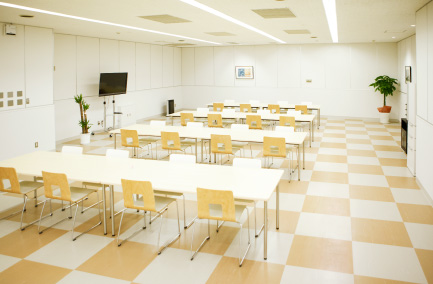
Measurements: L13.0m x W7.2m x H3.0m
Refrigerator/Coffee maker/TV
*12 tables and 32 chairs
Refrigerator/Coffee maker/TV
*12 tables and 32 chairs


Measurements: L8.6m x W4.0m x H3.6m
Refrigerator/Air cleaner/Coffee maker
Electric pot/TV/Dressing table (for single use)
Iron (includes stand)/CD player
*With shower room
Refrigerator/Air cleaner/Coffee maker
Electric pot/TV/Dressing table (for single use)
Iron (includes stand)/CD player
*With shower room
Shower Room
(in Waiting Room 1)
(in Waiting Room 1)
 Measurements: L6.0m x W3.1m x H3.0m
Measurements: L6.0m x W3.1m x H3.0mRefrigerator/Air cleaner/Coffee maker
Electric pot/TV/Water outlet/Dressing table (for single use)/Iron (includes stand)/CD player
 Measurements: L6.4m x W2.4m x H2.8m
Measurements: L6.4m x W2.4m x H2.8mRefrigerator/Air cleaner/Coffee maker
Electric pot/TV/Simple dressing table (for single use) Iron (includes stand)/CD player
 Measurements: L5.6m x W3.3m x H3.0m
Measurements: L5.6m x W3.3m x H3.0mRefrigerator/Air cleaner/Coffee maker
Electric pot/TV/Iron (includes stand)/CD player
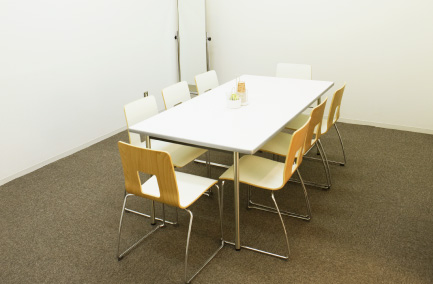 Measurements: L4.6m x W3.3m x H3.0m
Measurements: L4.6m x W3.3m x H3.0m
 Measurements: L4.5m x W4.0m x H3.0m
Measurements: L4.5m x W4.0m x H3.0mRefrigerator/Air cleaner/Coffee maker
Electric pot/TV/Simple dressing table (for single use) Iron (includes stand)/CD player
 Measurements: L4.2m x W1.8m x H3.0m
Measurements: L4.2m x W1.8m x H3.0mRefrigerator/Air cleaner/Coffee maker
Electric pot/TV/Iron (includes stand)/CD player
 Measurements: L13.0m x W8.2m x H2.8m
Measurements: L13.0m x W8.2m x H2.8mCoffee maker
*Ten tables and 30 chairs
 Measurements: L6.8m x W3.5m x H3.0m
Measurements: L6.8m x W3.5m x H3.0m*2 tables and 8 chairs/One table and 4 chairs
 Measurements: L9.0m x W4.4m x H3.0m
Measurements: L9.0m x W4.4m x H3.0m*2 tables and 8 chairs/One table and 6 chairs
 Measurements: L12.8m x W7.2m x H3.0m
Measurements: L12.8m x W7.2m x H3.0mRefrigerator/Coffee maker/TV
*12 tables and 32 chairs
 Measurements: L13.0m x W7.2m x H3.0m
Measurements: L13.0m x W7.2m x H3.0mRefrigerator/Coffee maker/TV
*12 tables and 32 chairs
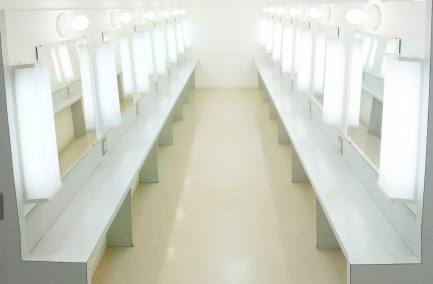 6 water outlets/Dressing tables (for 18 people)
6 water outlets/Dressing tables (for 18 people)*Table for 6 people x 3
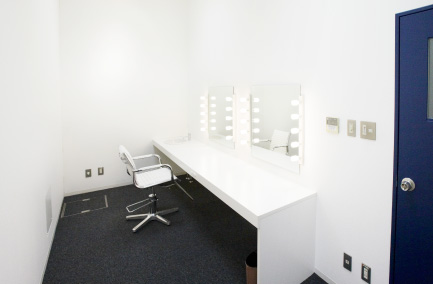 Measurements: L3.7m x W1.4m x H3.0m
Measurements: L3.7m x W1.4m x H3.0mWater outlet/Dressing table (for two)
